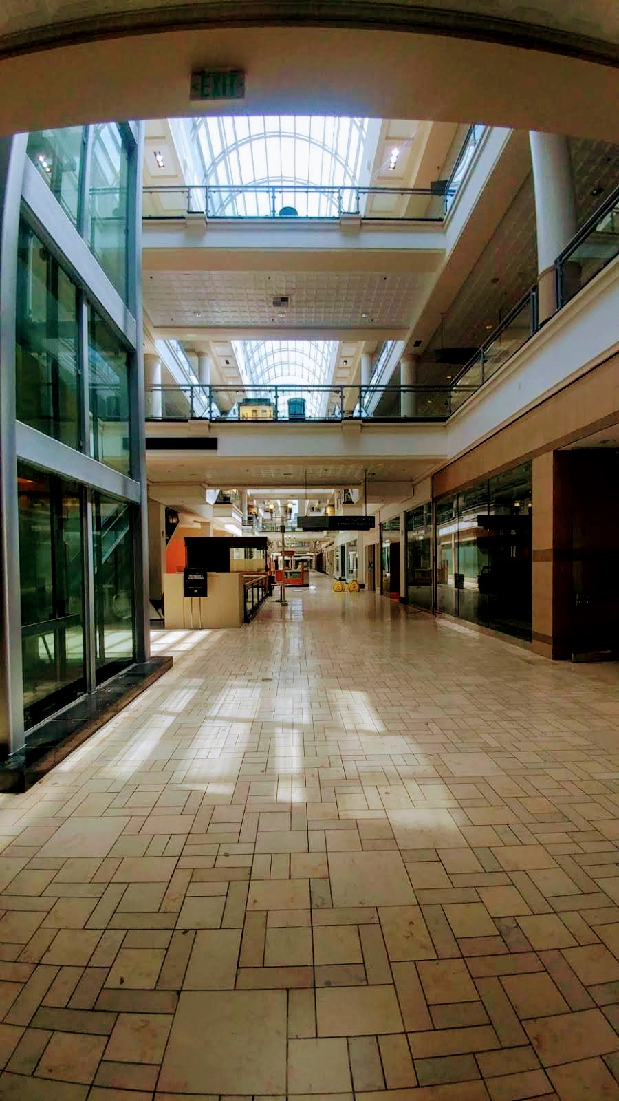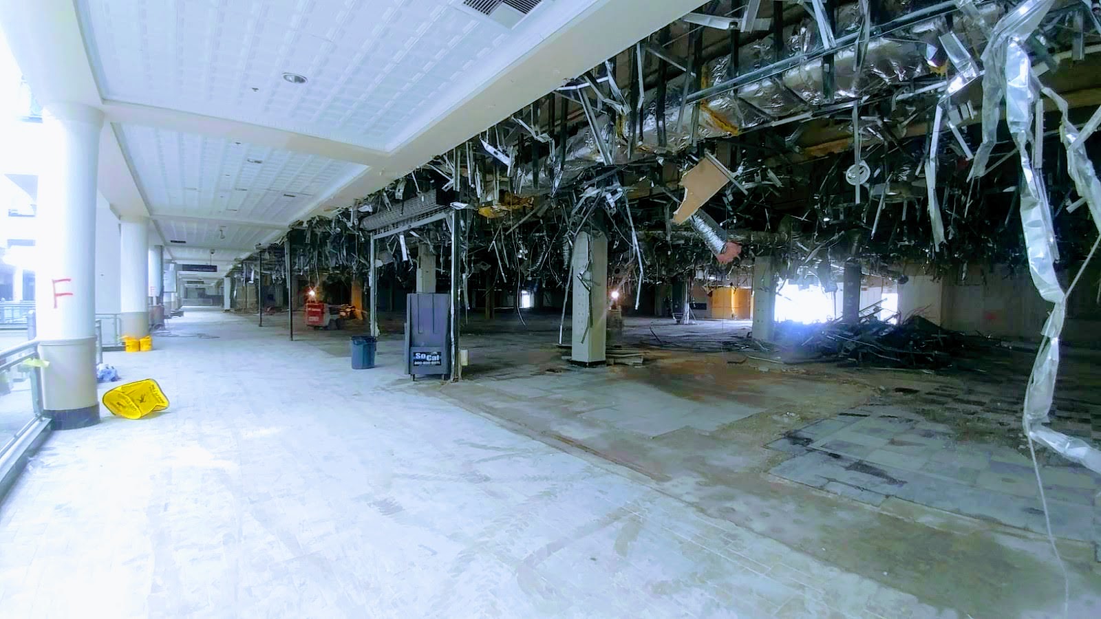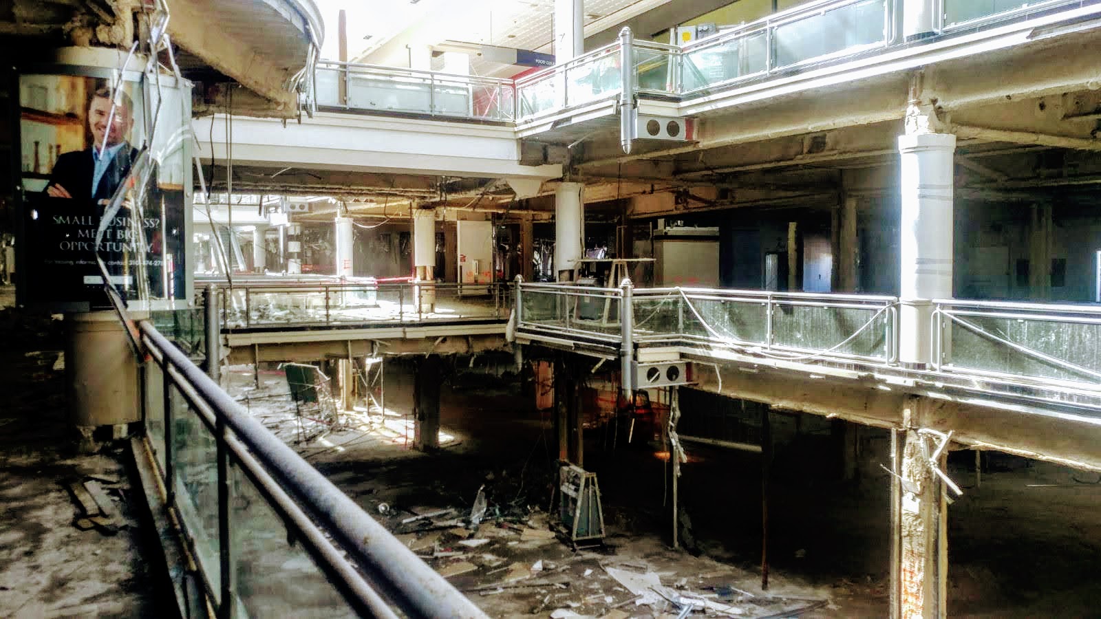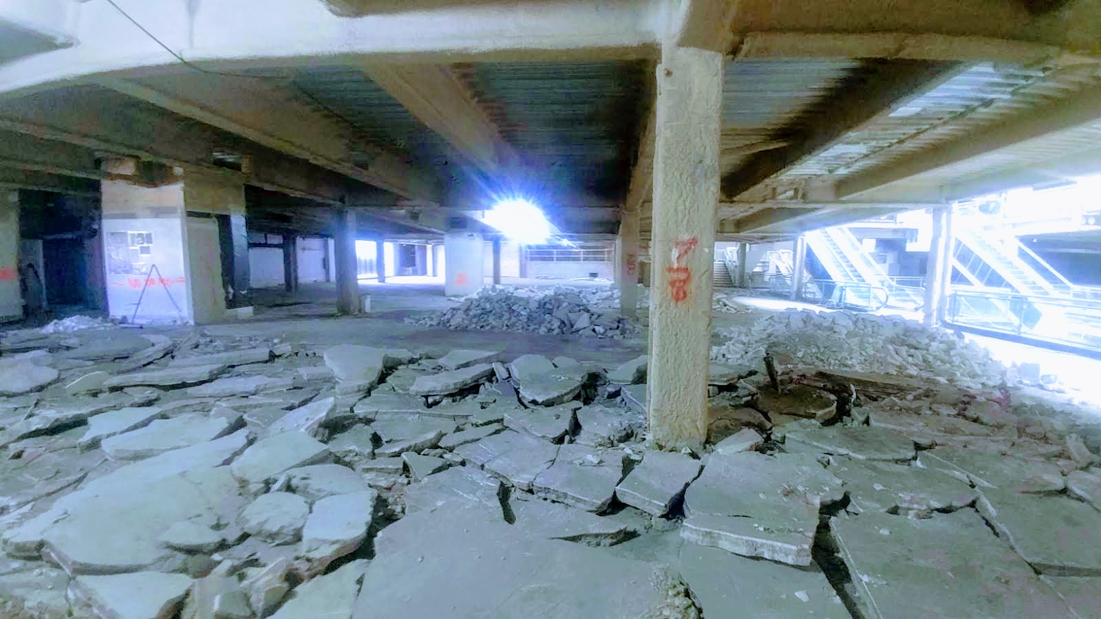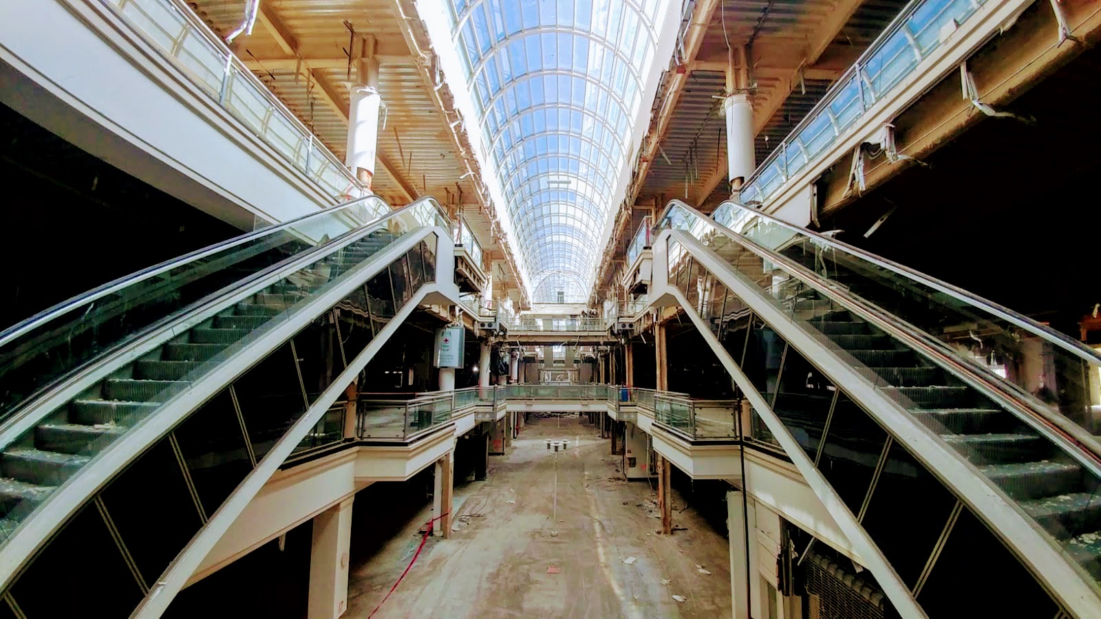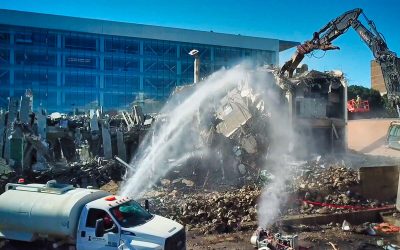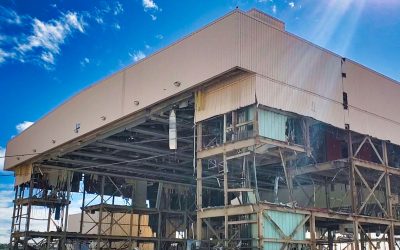ONE WESTSIDE
PAVILION
Interior Demolition
10800 W. PICO BLVD, LOS ANGELES ,
CA 92571
PERFORMANCE PERIOD:
July 2019 – January 2020
CONTRACT VALUE: $2,800,000

C L I E N T
Matt Construction
R E F E R E N C E
Sharon Novak 562-447-5562
Project Scope:
Westside Pavilion Mall consisted of over 600,000 SQFT of 3 story mall will subterranean and roof deck parking. AMPCO was contracted to perform the interior soft demolition for the conversion of the shopping mall into new commercial office space which was lease by Google. This scope of work included removal of all partion walls, drop down ceilings, MEP, flooring, store fronts, topping slabs.
Means and Methods:
Demolition of walls, ceilings, and store fronts was completed by S70 bobcats with grapple buckets and custom fabricated hooks. Flooring and topping slabs were removed via Terminator floor scrappers. For extensive topping slab removal, 1st we saw cut the slab and then removed using bobcat with breaker attachment. After floors we scrapped clean, AMPCO then bead blasted the floor to allow for new topping slab to affix to the structural deck concrete. MEP and ceiling detail removal was done use torch and detail was done using hand tools with laborers on 20ft scissor lifts.
Challenges Faced:
At the start of the project owner imposed on AMPCO a civilian path of travel. This required AMPCO to work in section by section and to coordinate with Matt Construction to create barricades for path of travel. Also AMPCO had challenge of loading out debris at productive rate. Typical trash chutes are 4ft x 4ft but large debris such as metal studs would get jammed and need to be dislodged. Due to this challenge AMPCO worked with scaffold company to create custom 8ft x 8ft trash chute out of scaffolding and plywood.
